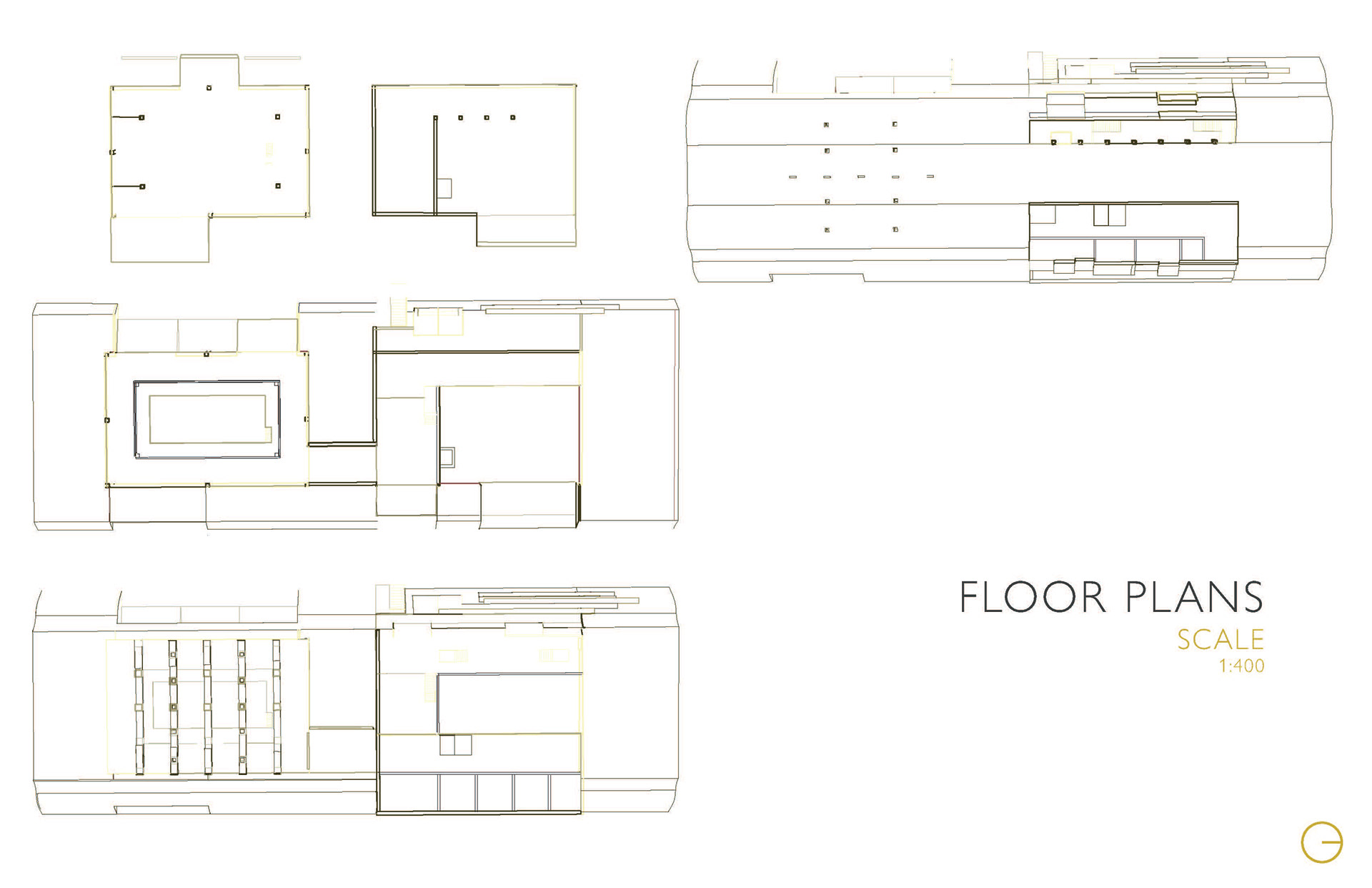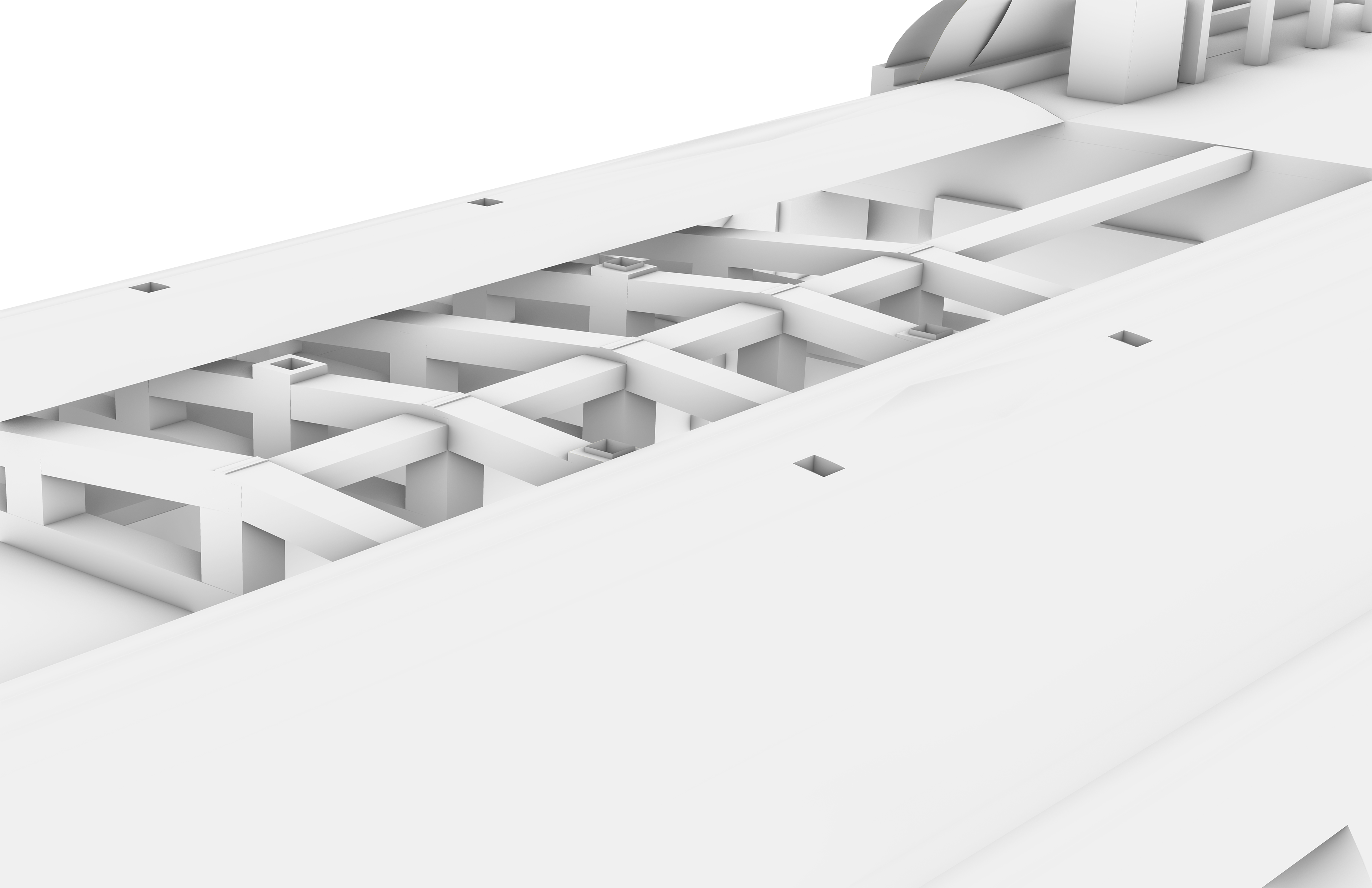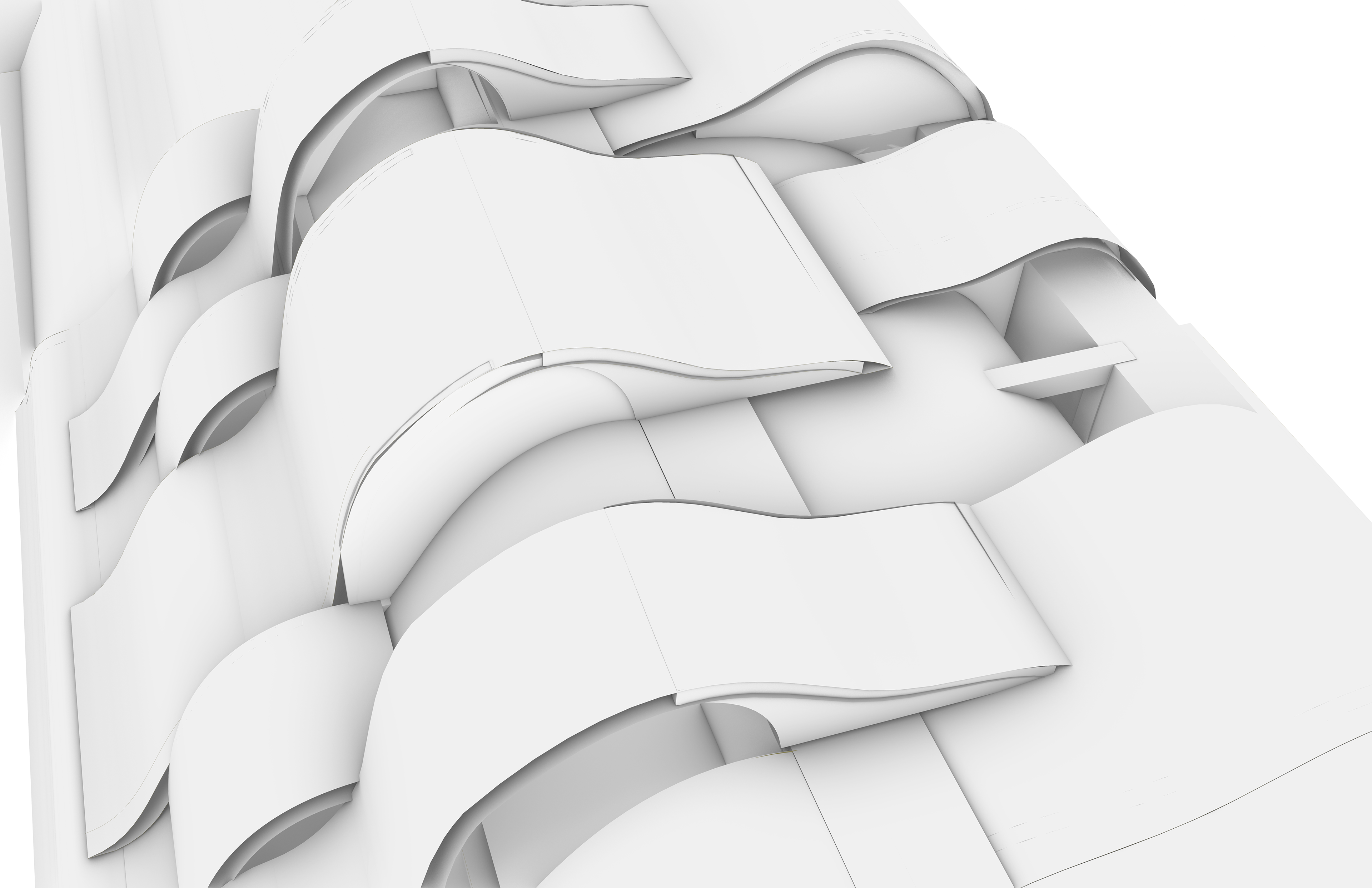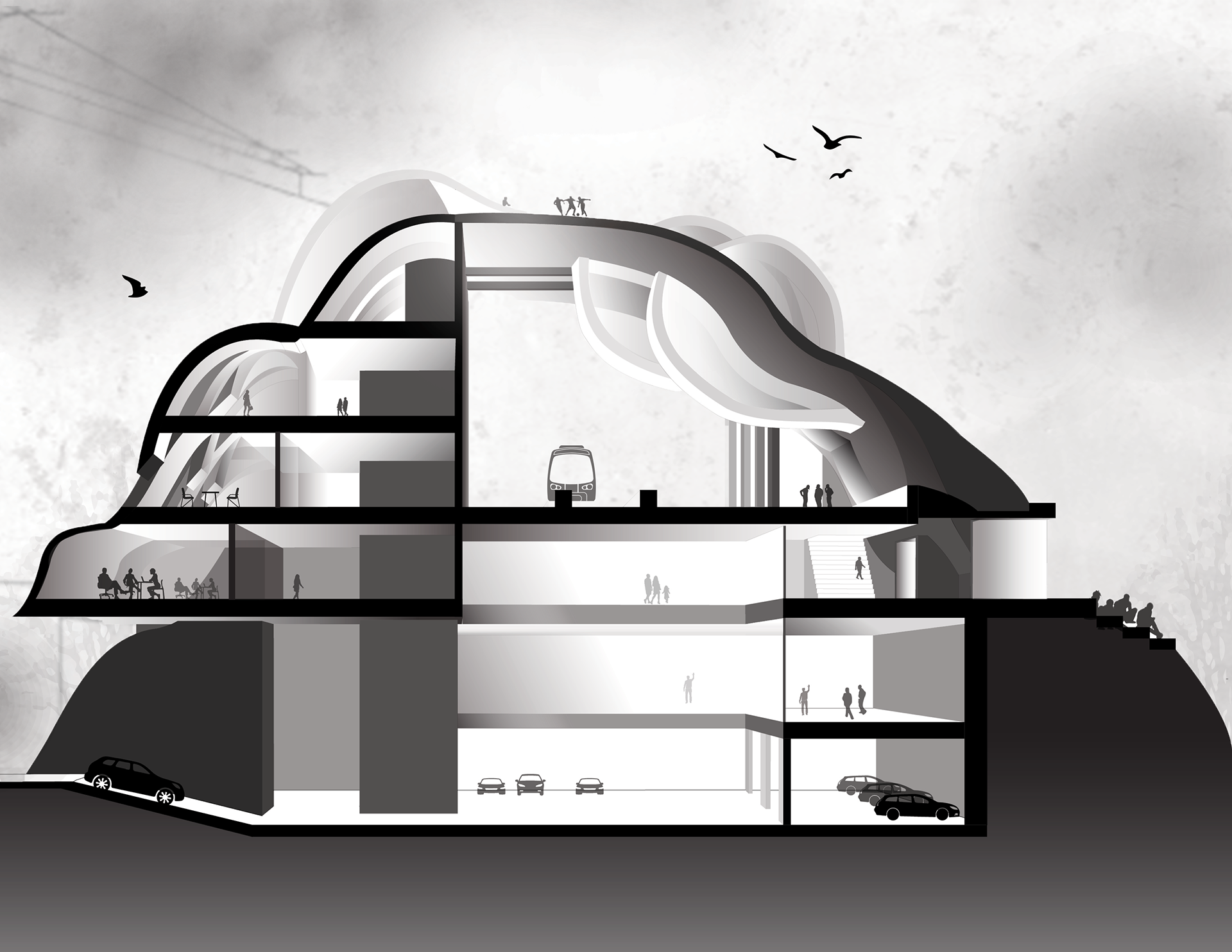A train de-pot and co-op community space designed WHILE STUDYING ABROAD to close the gap in an otherwise polarized socioeconomic community. issy les moulineaux is the site that was home to upper middle class professionals with few grocery and fresh produce options. by creating a co-op space there is appeal to lower income Parisians as well is the local professionals in the form of farmer's markets, flea markets, and easy access via the train terminal in a location that connects the north and south metro lines.
floor plans and structural diagrams
Floor plans distinguishing grade from the different levels of program. The darker sections of the drawing being the indicator of the surrounding soil of the hill.

The traditional depiction of the train depot's program in metric scale (a scale I adopted while designing this cultural bridge between two polar socioeconomic populations.)

A rendering depicting the truss bracing under the depot's track to counteract the rattle of an above train.

An image emphasizing the roof and building envelope.
A light system designed to bring natural light to the below ground co-op, intended to allude to an outdoor farmer's market setting. Thus, adding to an inviting atmosphere despite the space being encased underground. As diagrammed, in the drawing, every other column in the truss is hollow (working as a light tunnel) to direct natural light underground. The right-side of the drawing is diagramming a similar light system to the above structure of the building's envelope.
sections & perspectives

