Left: Commercial real estate renovated through site documentation and analysis to redesign the ceiling plan and light system with existing foundation. the scope of work was a complete refacing of existing finishes, new ceiling tiles and light fixtures, fire safety devices, floor finishes, new partitions, and the addition of a new kitchenette.
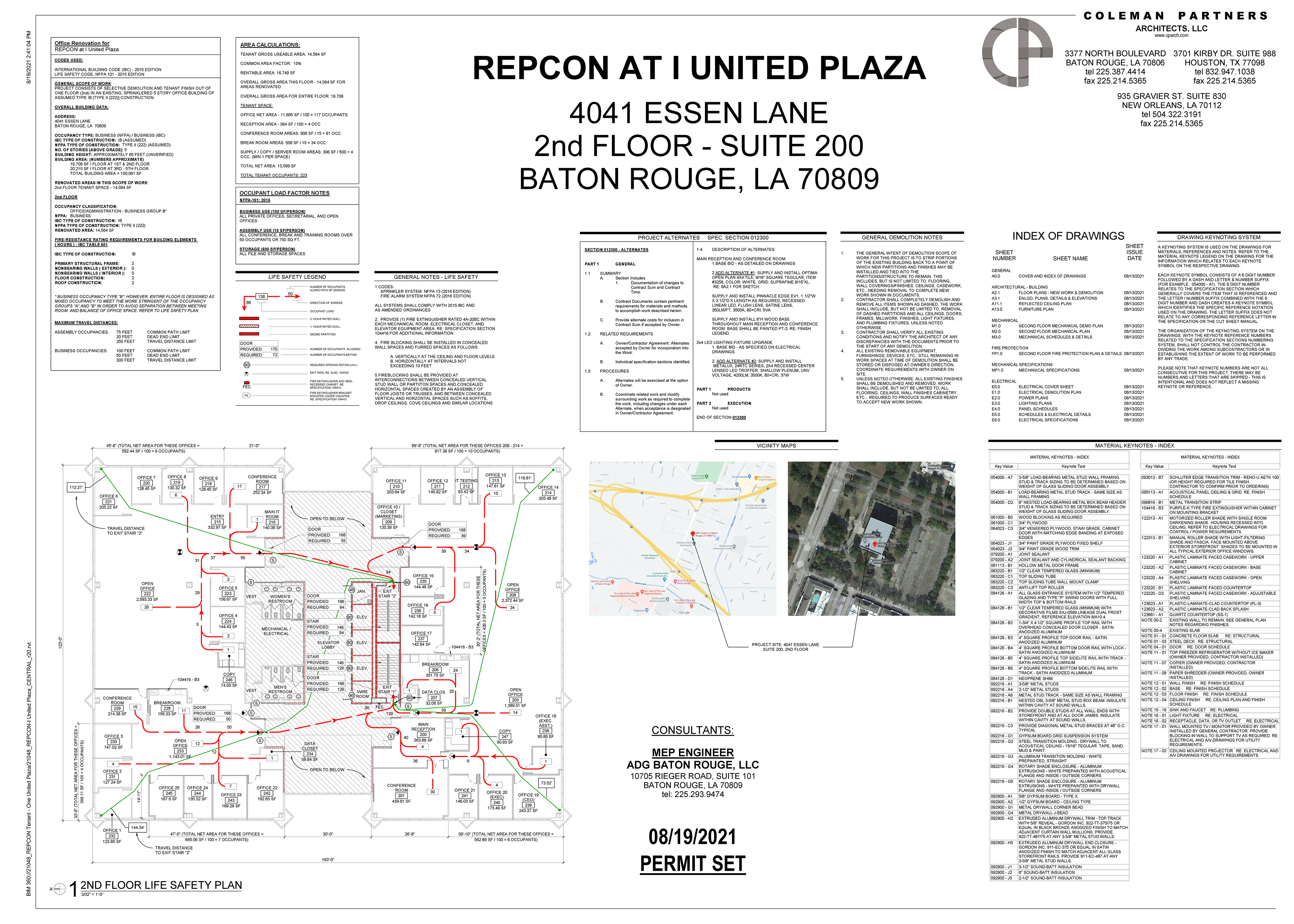
Revit and Bluebeam Revu
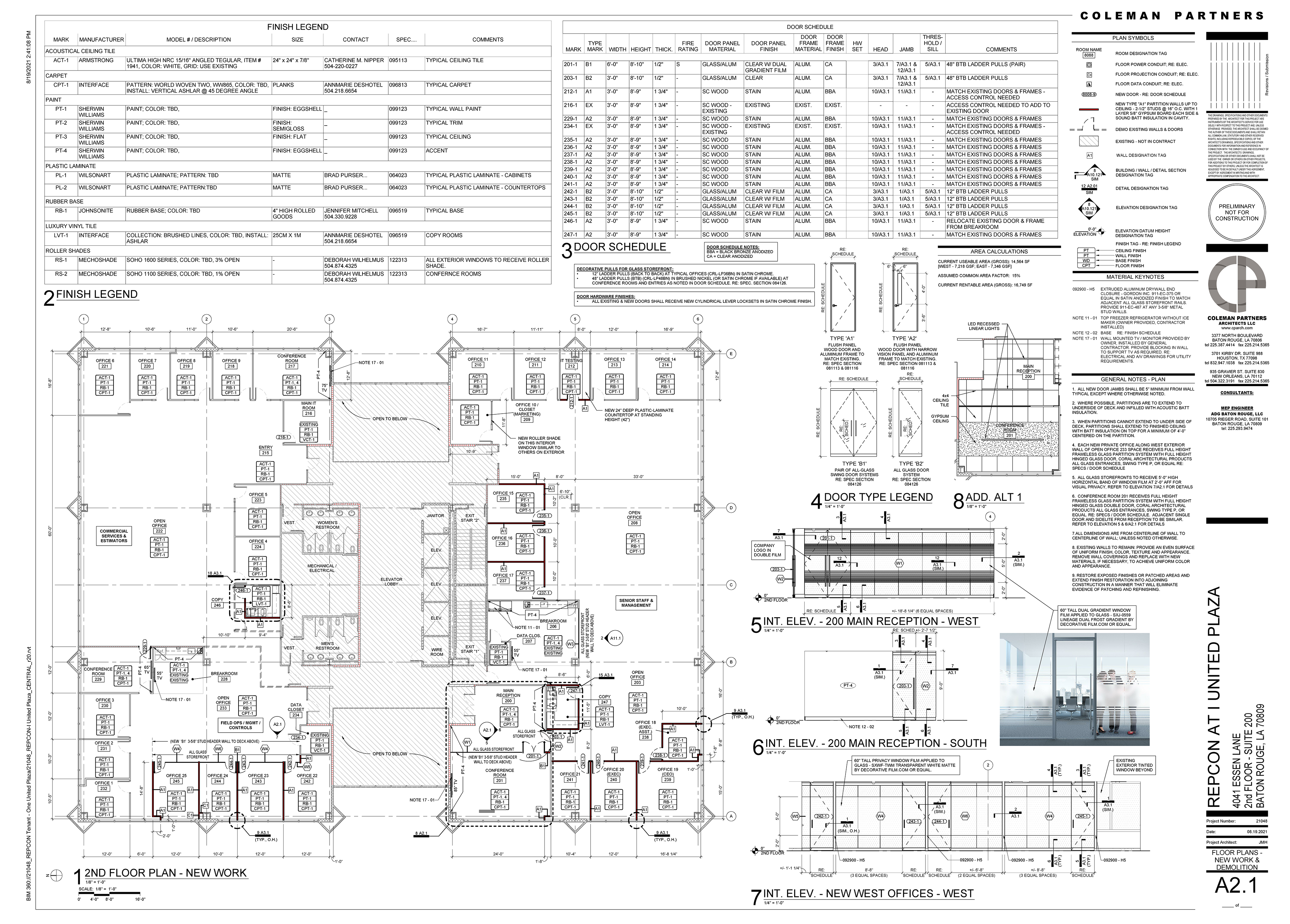
Revit and Bluebeam Revu
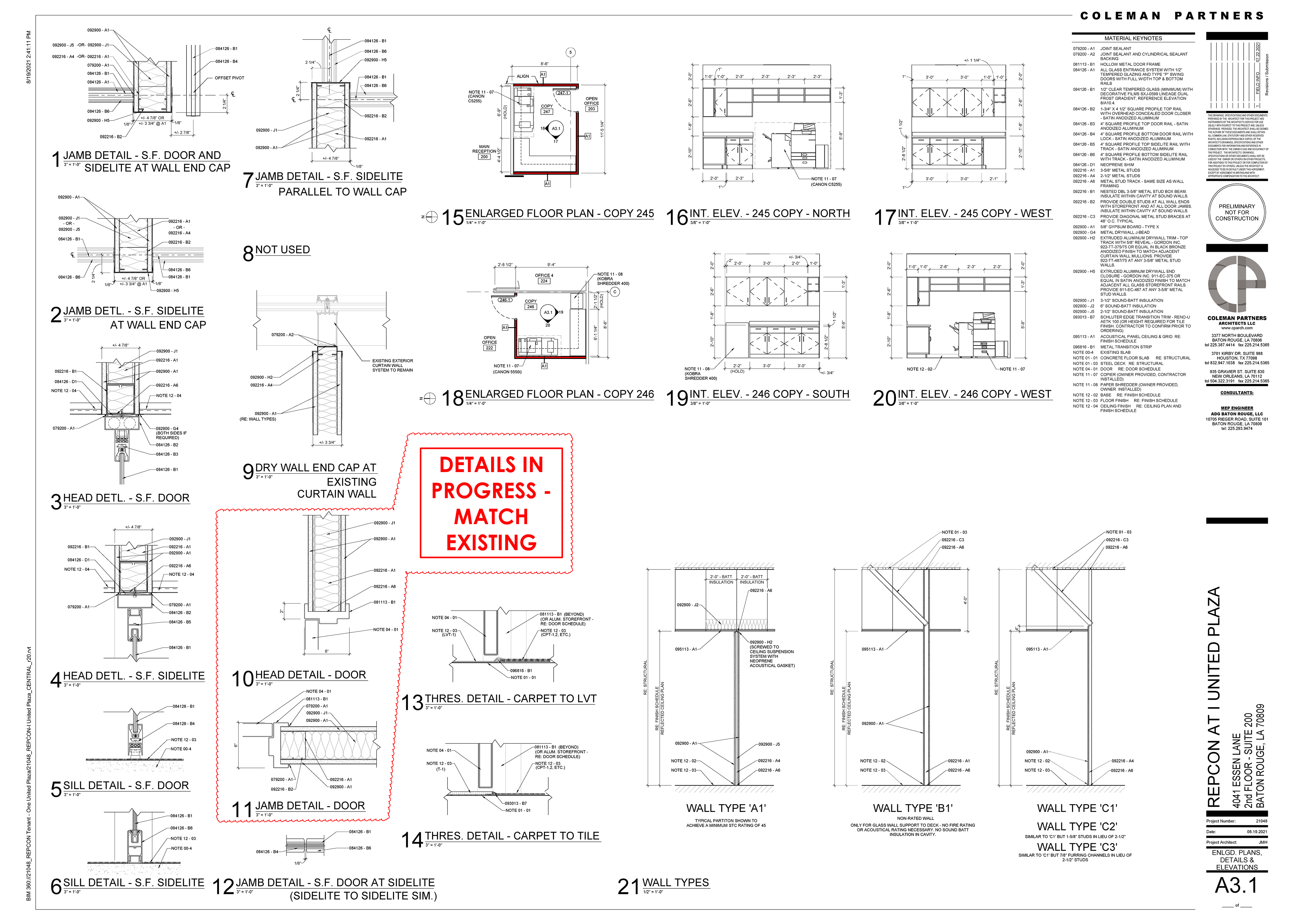
Revit and Bluebeam Revu
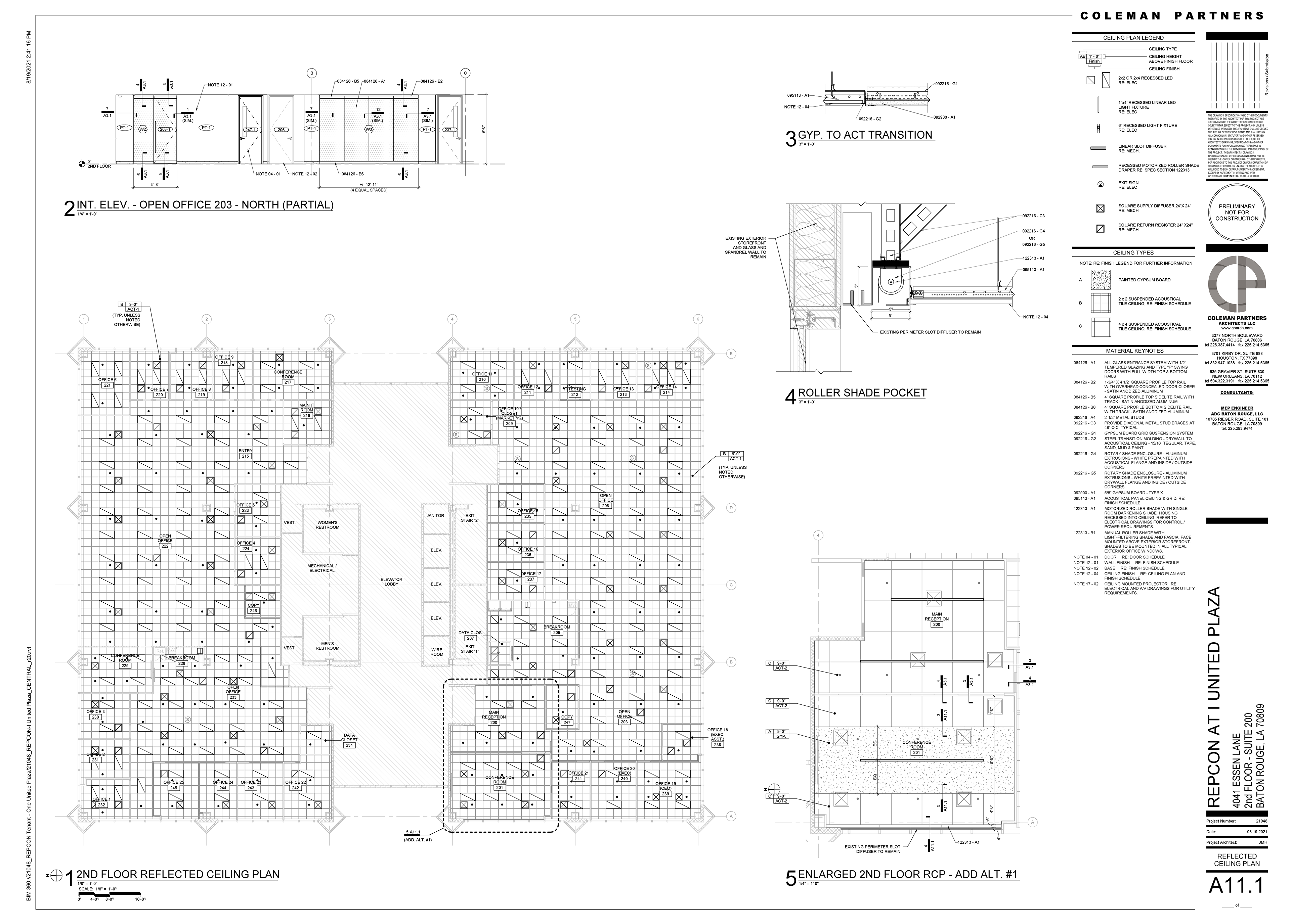
Revit and Bluebeam Revu
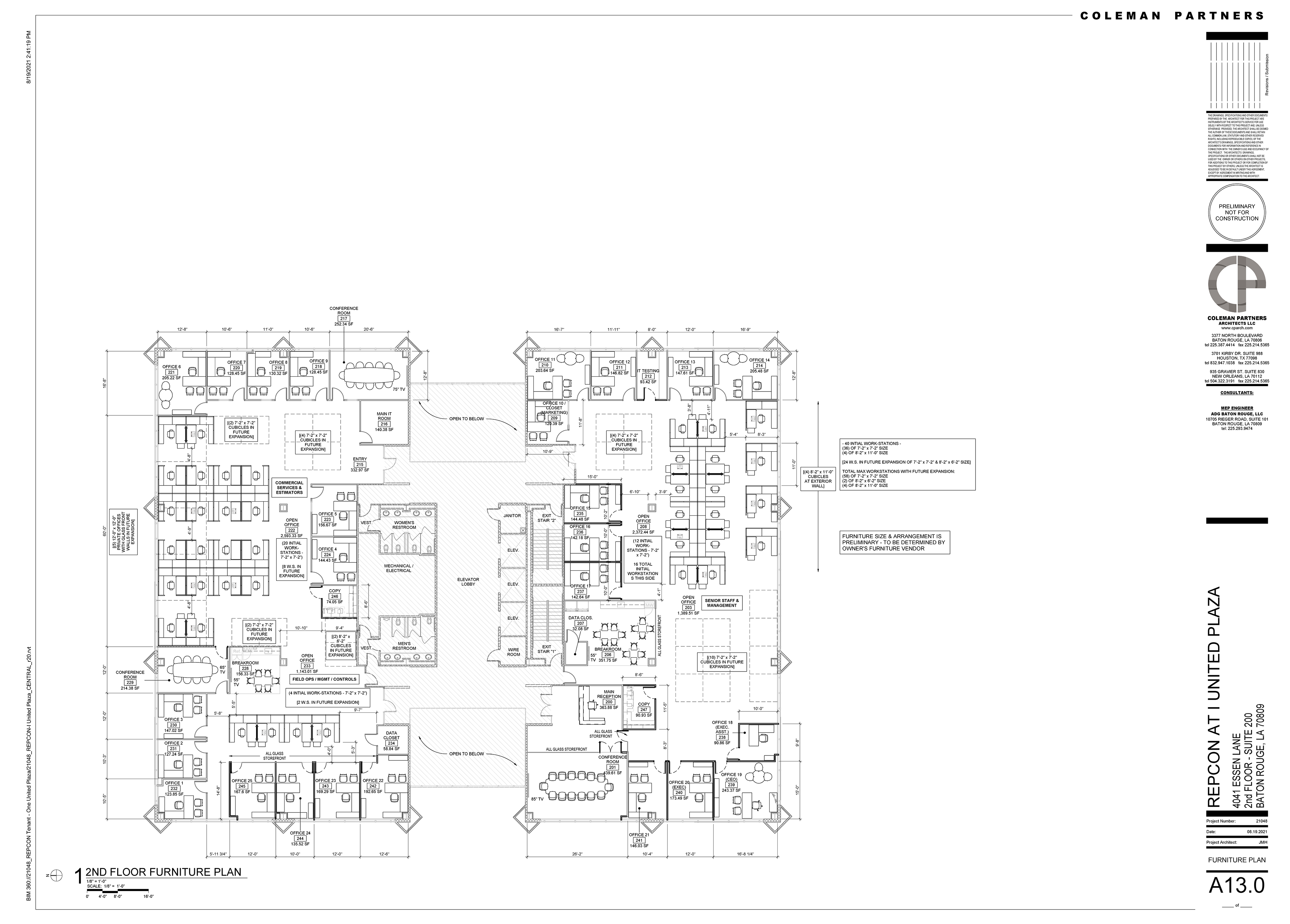
Revit and Bluebeam Revu
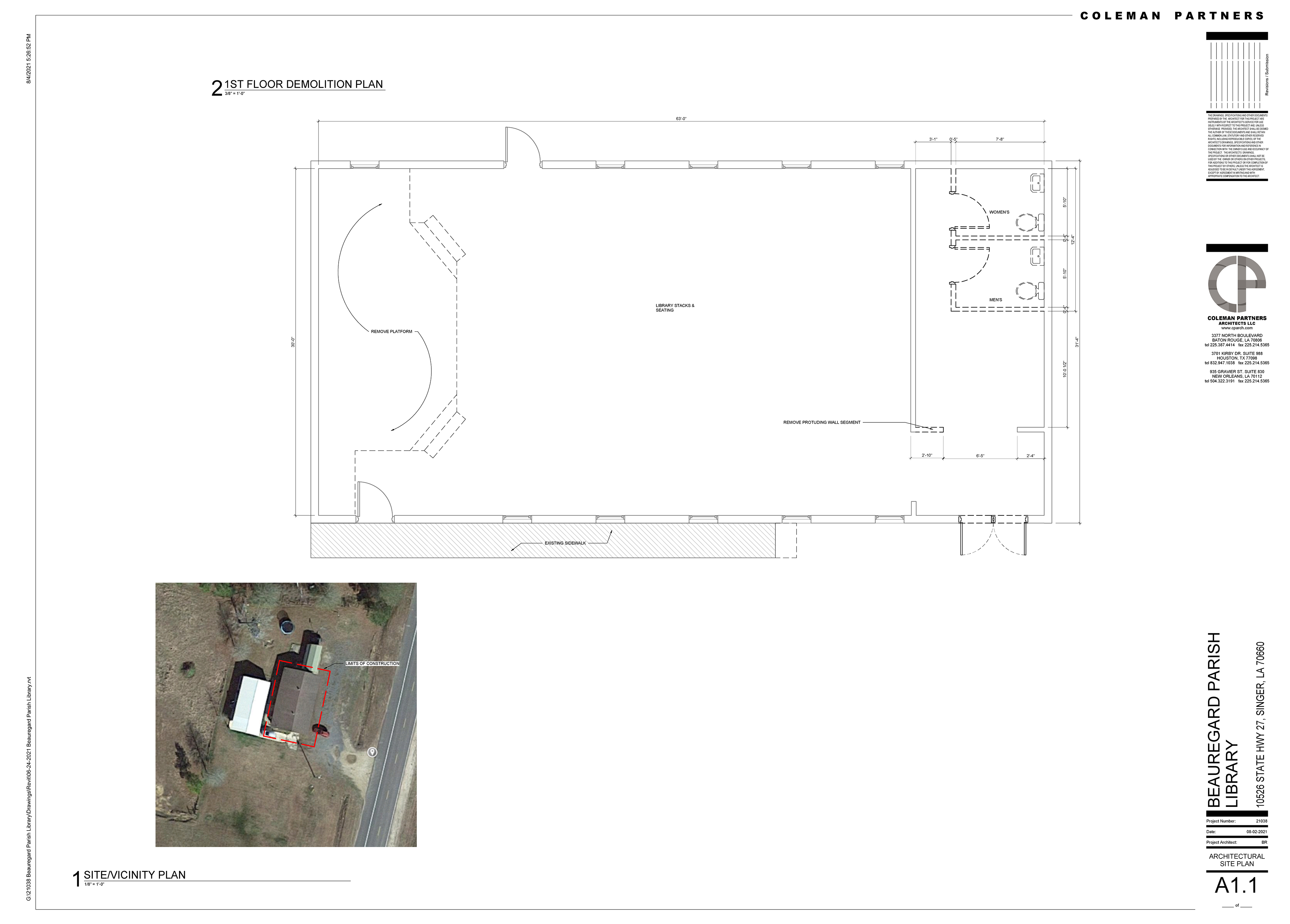
Revit and Bluebeam Revu
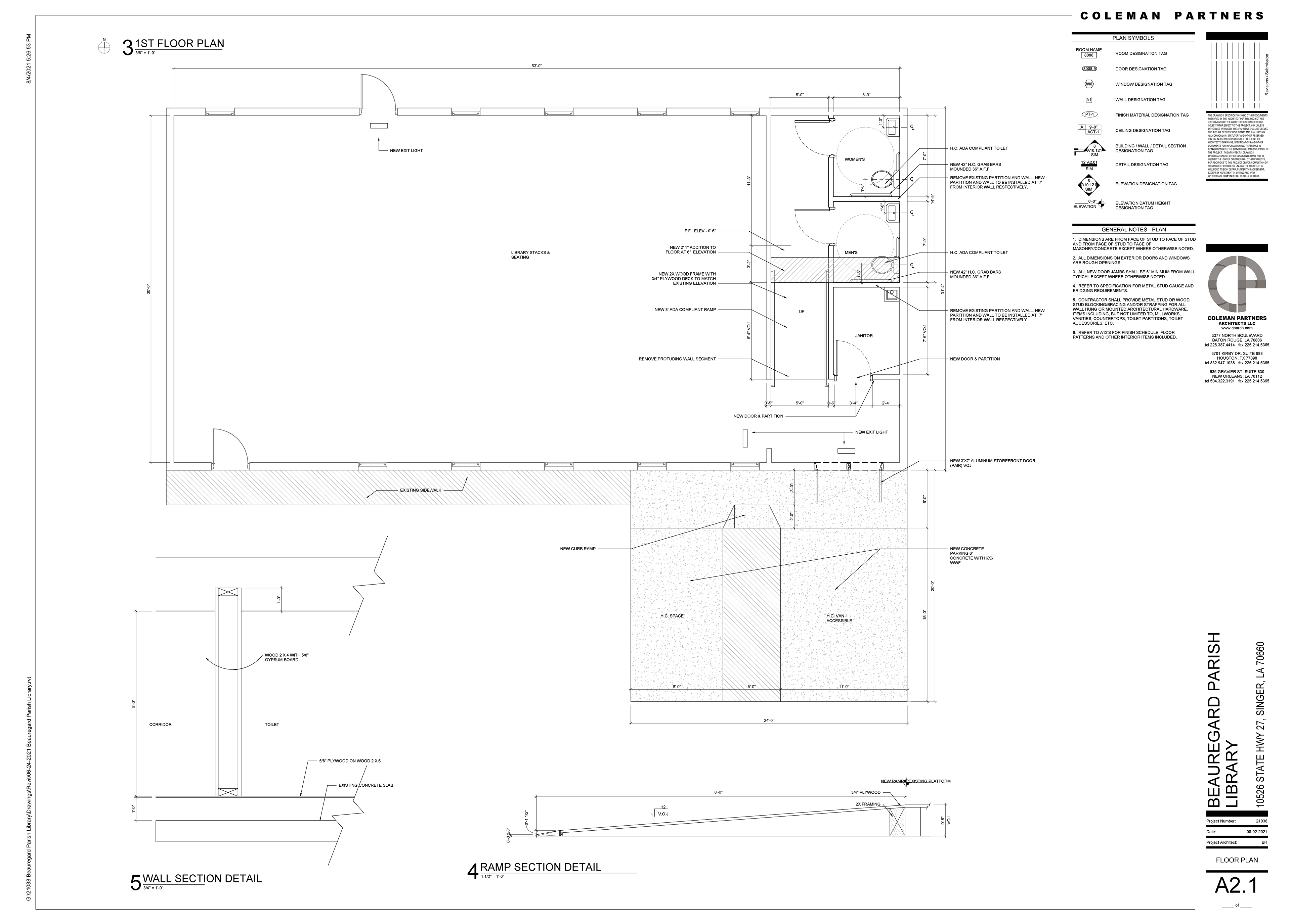
Revit and Bluebeam Revu
right above: church renovations including new light fixtures, ada compliant bathrooms including wheelchair accessible ramp and parking lot addition to replace an existing gravel lot.
Revit and Bluebeam Revu
In Bearegard Parish, there was an old church that was to be renovated for a much needed library in the community. The plan above indicates the original perimeter of the site and to be demolished walls and bathrooms to make the building ADA accessible.
